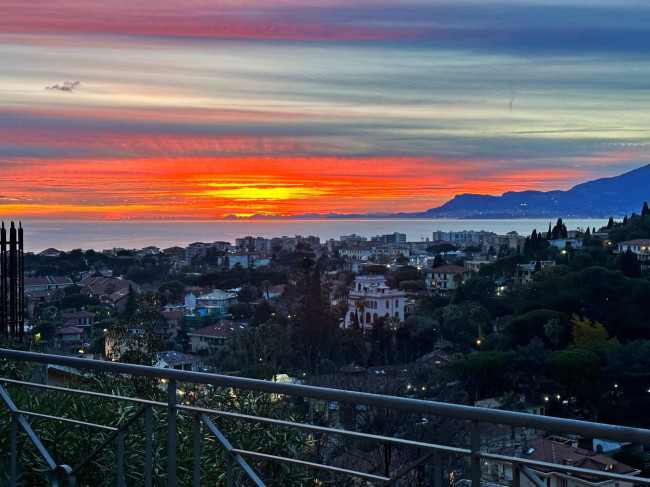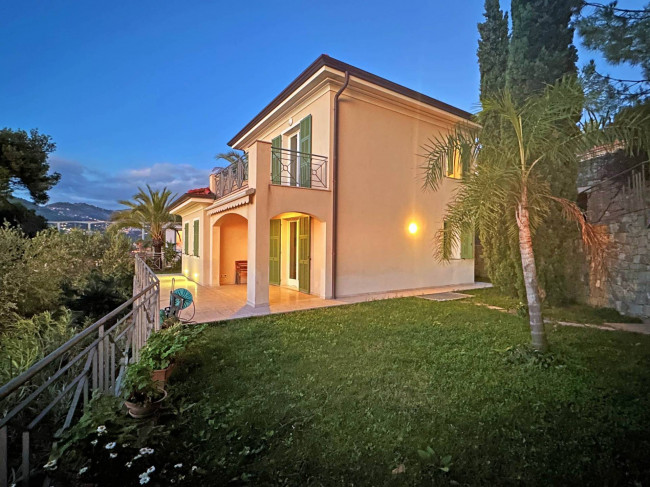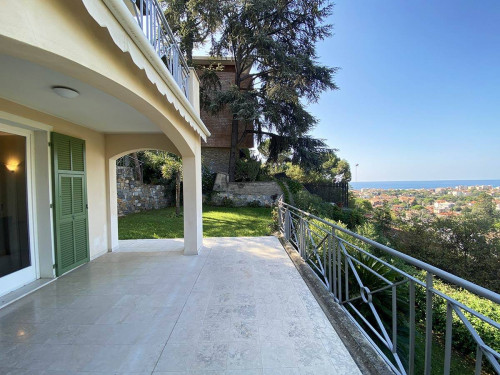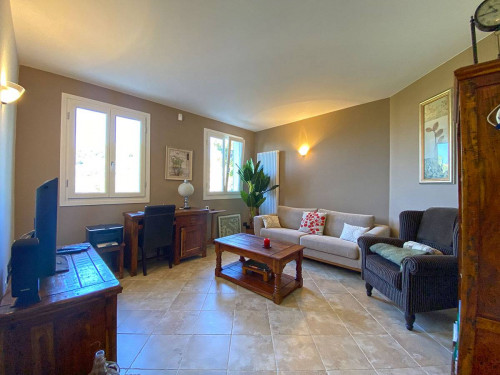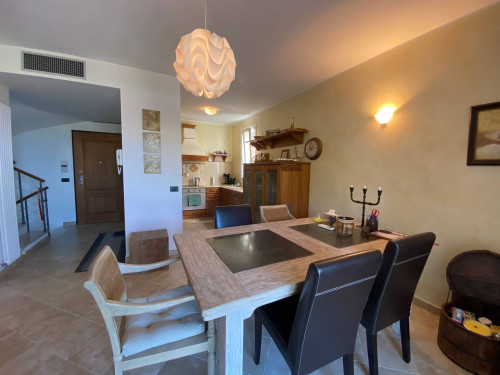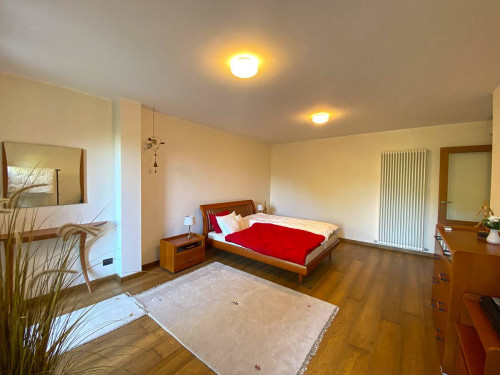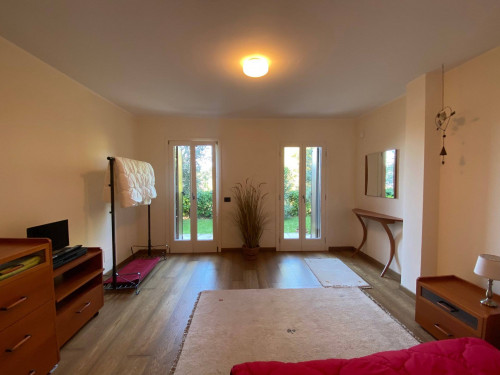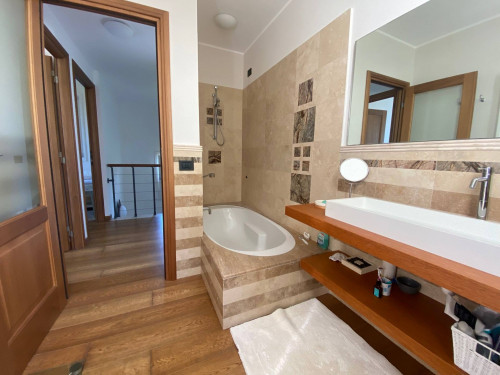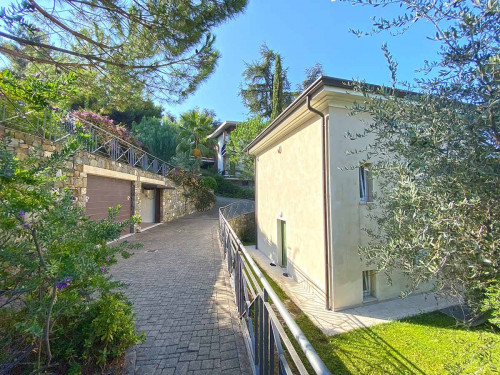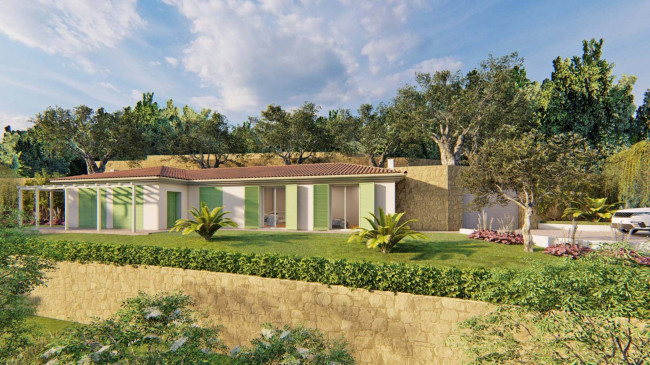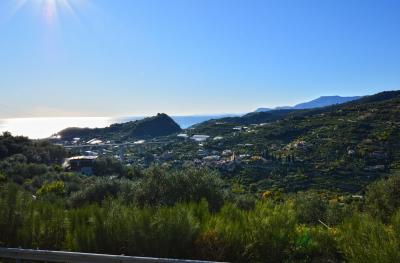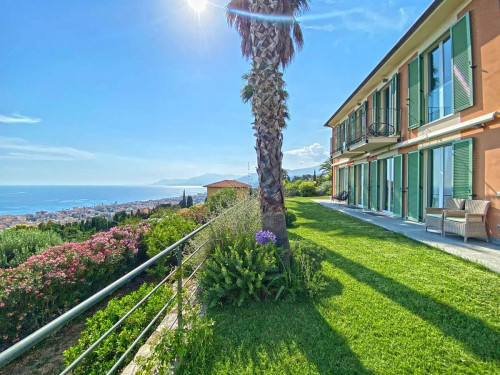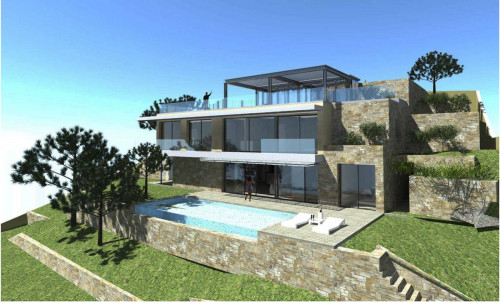- You are in
- Home ›
- Properties ›
- Bordighera ›
- Sale ›
- Villa ›
- Villa for sale in Bordighera
Villa for sale in Bordighera
 4 Bedrooms
4 Bedrooms
 3 Bathrooms
3 Bathrooms
 255 sq.m.
255 sq.m.
Gorgeous Villa with sea view and beautiful garden, for Sale in Bordighera.
Road Princess Mafalda is a very sought-after residential street in Bordighera, from where it can be enjoyed a short stroll to the centre and the beaches, promenade and the vast array of restaurants, bars and shops. This Villa for Sale was thoughtfully designed to provide elegant living and bedroom accommodation.
The layout of the Villa for Sale in Bordighera is well-organized, with spacious, light-filled rooms that are connected to the stunning outside features including a garden with well-kept lawn and covered and uncovered terraces that enable for completely indulgence of the mild Ligurian Riviera climate.
The accommodation of this property for Sale in Bordighera presents on the ground floor a bright reception room with a delightful French door leading out to a well maintained landscaped garden and pleasant covered terrace, a nice fitted kitchen with appliances and a bathroom. Rising to the upper floor we will find a stunning master bedroom accessing onto a beautiful panoramic terrace, a gorgeous bathroom and a further double bedroom. The lower ground floor consisting of two large bedrooms, a bathroom, a storage room and the laundry room facing onto the garden and enjoys private entrance, offering the possibility to be converted in a separate apartment if necessary. The double garage rounds up the Sale of this beautiful property.
The recently built and elegant Villa for Sale in Bordighera is in impeccable condition, cared for in every detail and enjoys marvellous panoramic views over the town and the pristine waters of the Ligurian Coast.
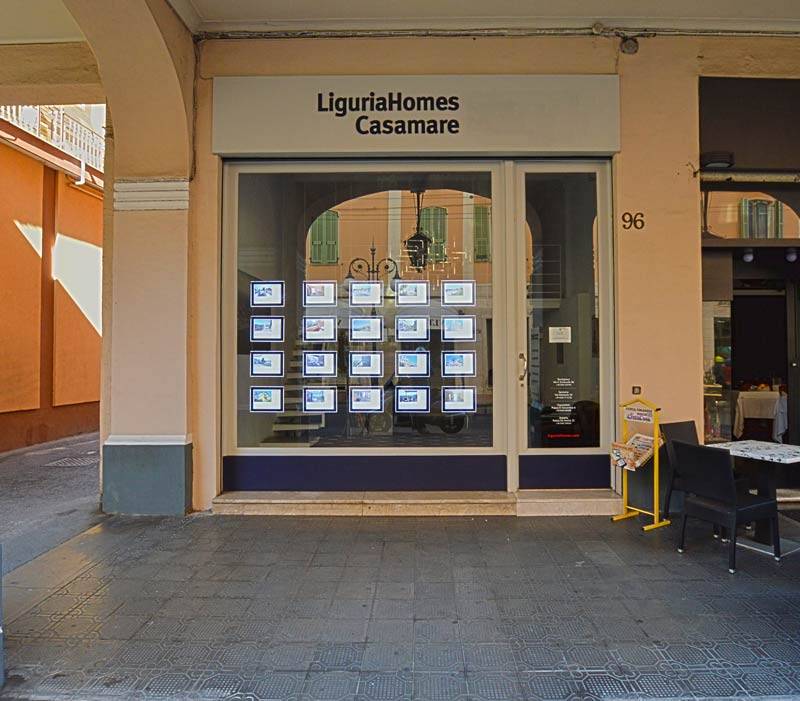
Via Vittorio Emanuele 96
bordighera@casamare.net
+39 0184 264764

Via Vittorio Emanuele 96
bordighera@casamare.net
+39 0184 264764

